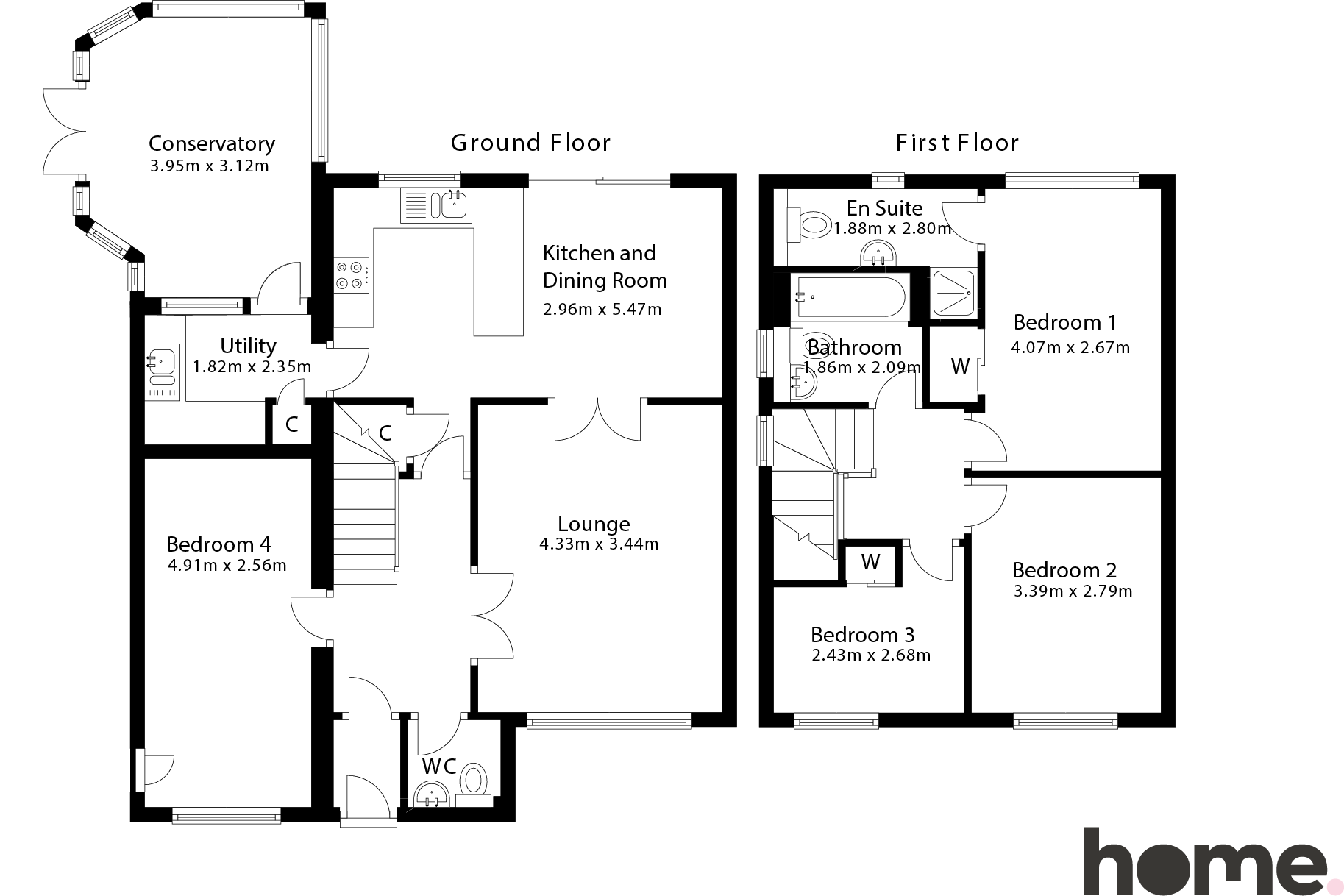2 Barra Road, Old Kilpatrick, West Dunbartonshire, G60 5HS
Description
Number 2 Barra Road occupies a corner position within The Grove, a cul de sac setting in the much sought after Western Isles Estate in Old Kilpatrick. The house started out as a 3 bedroom detached villa with an integral garage but now presents itself as a 4 bedroom home with adaptable accommodation, a conservatory and a larger enclosed rear garden.
The house is in super condition throughout and offers accommodation comprising:
Ground floor: Entrance vestibule, reception hallway, refitted WC/cloakroom, lounge with twin doors to dining room with patio doors to the garden and open plan onto a refitted kitchen, utility room, conservatory, bedroom 4/family room/large home office.
First floor: Upper landing, Master bedroom with mirrored wardrobes and fully tiled refitted en suite shower room, bedroom 2 (double room), bedroom 3 (large single) with mirrored wardrobes, refitted family bathroom with shower over bath and glass shower screen.
There are storage cupboards in the kitchen and utility room and the loft is floored has a pull down ladder and a light installed.
The specification includes gas central heating and replacement double glazing (2023) to all windows with the exception of the utility, upper landing, bathroom and conservatory.
The rear gardens are larger due to the corner position, are level, offer a good degree of privacy and have a decked area and two slabbed patio sections. In addition there is a garden shed that will stay. The monobloc driveway provides off street parking for 3-4 cars.
An excellent family home well placed for all local amenities within Old Kilpatrick and Bowling. Convenient for commuting to Clydebank and Dumbarton and quick access to the Erskine Bridge and Great Western Road (A82).
Request A Callback
Request A Viewing
Floorplan



