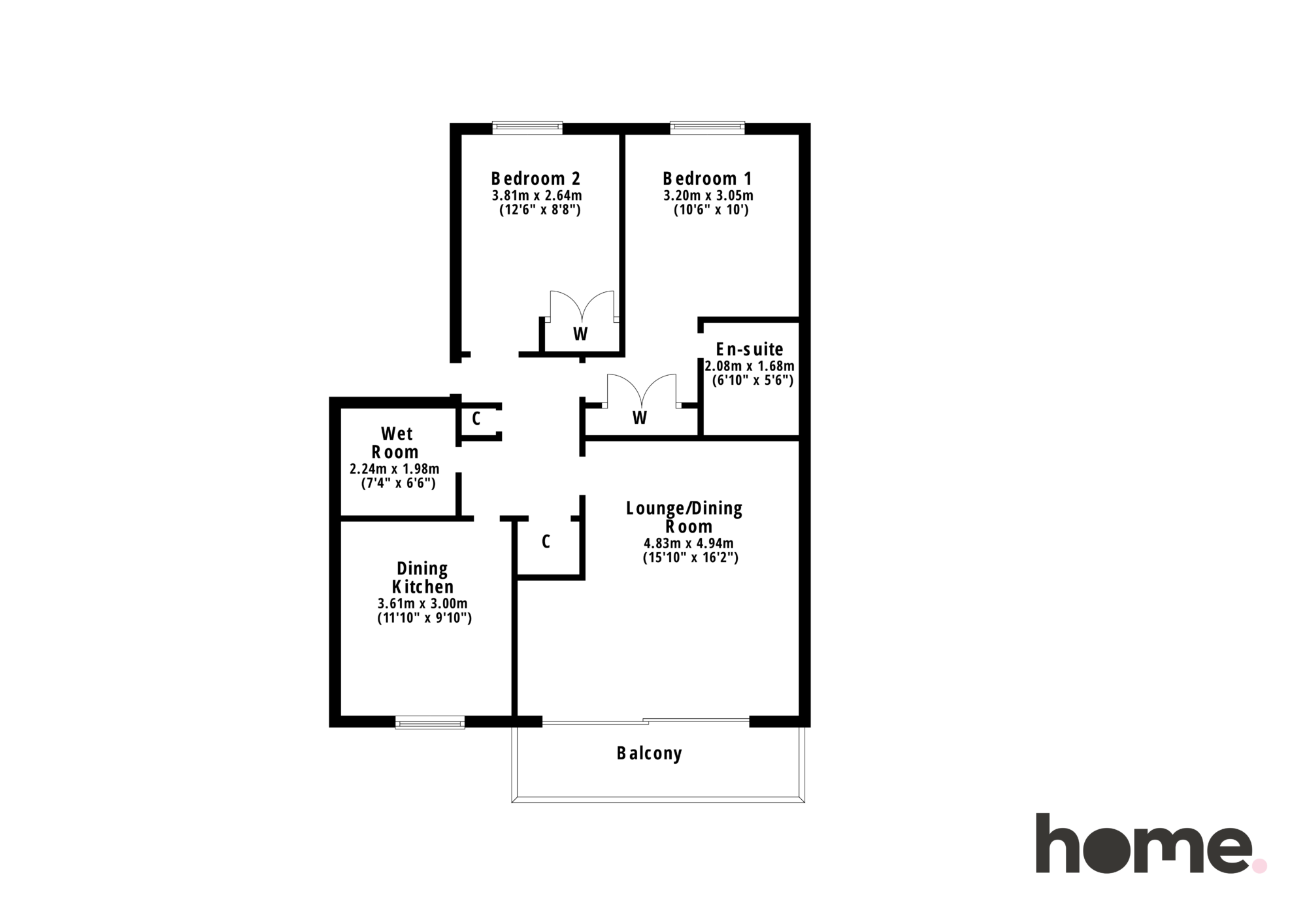Flat 3/1 5 Abbey Place, Paisley, Renfrewshire, PA1 1AY
Description
A very smart Westpoint Homes (2012) luxury 2 bedroom fourth floor flat within an established and well thought of development opposite Paisley Abbey, off Cotton Street and in the centre of Paisley town centre.
Notable features include a private parking space adjacent to the front door, lift access, spacious balcony, dining kitchen, en suite and outstanding views to Paisley Abbey and Paisley Town Hall.
Main door security entry to carpeted residents hall, stairs and lift, private reception hallway with 2 large storage cupboards, generous size lounge/dining room with access to the walk out balcony, fitted dining kitchen with integrated oven, hob & canopy hood, fridge/freezer, dishwasher and free standing washing machine/dryer. Principal bedroom with built in wardrobes and en suite WC/shower room set up as a wet room and with a towel rail/radiator, 2nd double bedroom with built in wardrobes, WC/shower room with larger shower cabinet and towel rail/radiator.
The specification includes gas central heating and double glazing. Allocated parking space, (numbered 5, 3/1). Large balcony with decked flooring, space for a table and chairs and ideal for sitting out, enjoying a coffee, glass of wine or cold beer.
Super views from the lounge/dining room, kitchen and balcony, west to Paisley Abbey and Paisley Town Hall and south to the distant Gleniffer Braes.
Equally suited to a downsizer or professional person or couple and well worthy of early inspection.
Request A Callback
Request A Viewing
Floorplan



