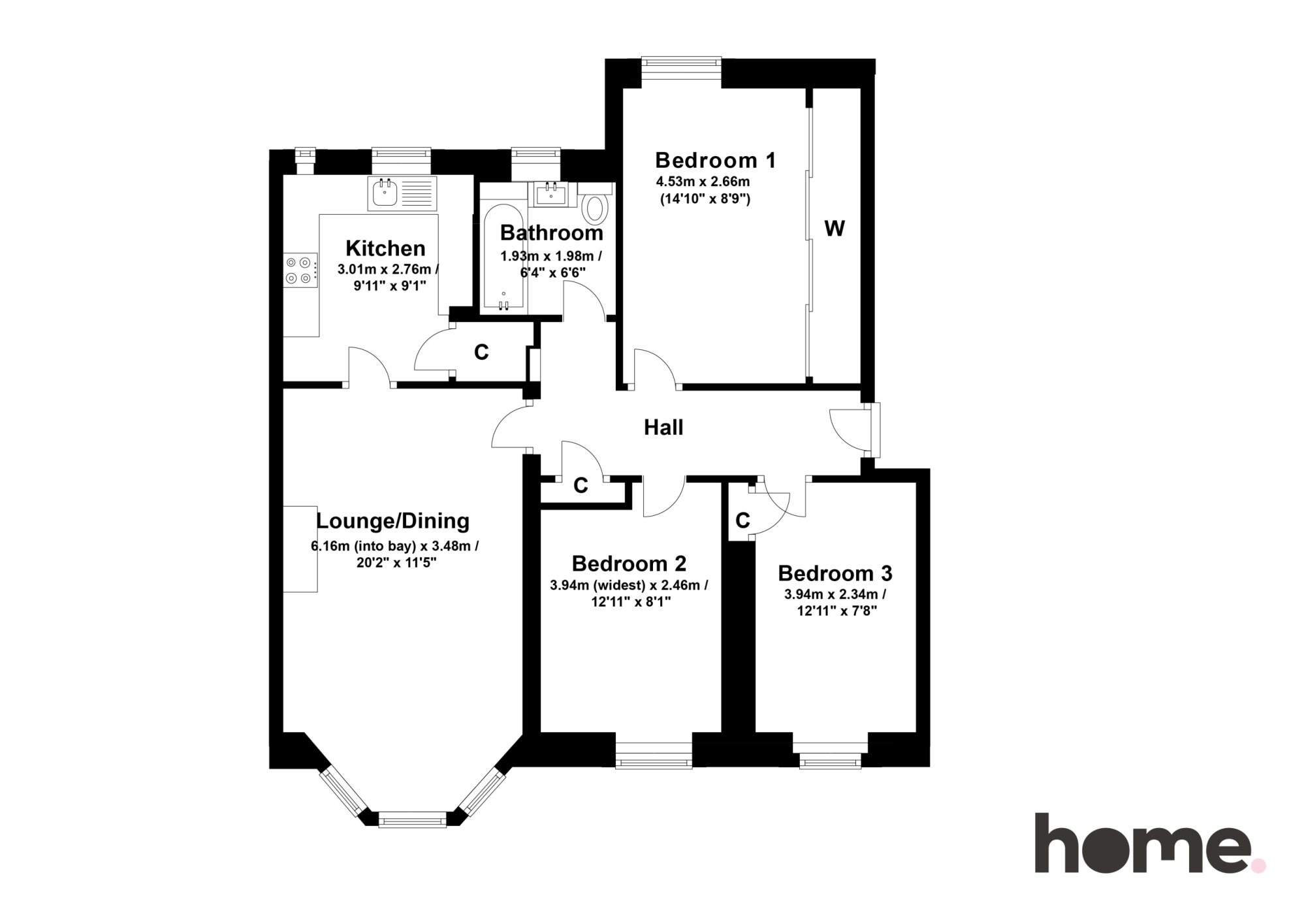01
Drymen Road
Home West are delighted to market 88c Drymen Road in Bearsden, a luxury penthouse apartment accessed from a private lane close to Bearsden Railway Station and about a 2 minute walk from Bearsden Cross and all amenities here.
Forming the upper part of a stone built detached villa dating back to circa 1875 and one of only three homes this residence should suit a range of buyers and is supported by an impressive, faultless Home Report.
In immaculate order throughout with a superior specification and features that include a high end Cameron Interiors designer kitchen, an impressive Porcelanosa en suite shower room and Porcelanosa family bathroom, Oak hardwood flooring, an outstanding roof garden and significant storage facilities.
Entrance to an appealing Porcelanosa tiled entrance hallway (shared with only one neighbour), Oak staircase, balustrade and carpeted stairs with heating with access to the top floor (2nd floor) spacious landing with windows and a velux window offering plenty of natural light. Access to the apartment itself via an entrance vestibule, inviting reception hallway, an outstanding living room/dining room/kitchen with double aspects and open views with a mixture of windows with shutters and velux windows with blinds. The kitchen has granite worktops and quality integrated appliances comprising Siemens double oven, induction hob, fridge, freezer, dishwasher and Bosch washing machine/dryer. Principal bedroom with amazing views towards Hillfoot and with a fully tiled en suite shower room with large walk in shower, glass shower screen and underfloor heating, 2nd double bedroom with similar views, 3rd double bedroom with open south facing views, fully tiled family bathroom with underfloor heating.
The specification includes security entry, gas central heating with a Hive thermostat, double glazing and Sky Q installed in the building for faster internet access.
The roof garden is an outstanding space with privacy, a south and west facing setting and 360 degree aspects. A very useable space for enjoying the better weather and for entertaining, in style. Unbelievable views from this feature outdoor space.
The storage is worthy of some explanation as it comprises the following: A walk in cupboard/room on the upper floor and adjacent to the front door to the apartment itself. With a window and open outlook, power and light installed and offering excellent storage and could in fact could be used as a small home office. The second space is even larger and accessed next to the shared main entrance door. This locked space again has power and light installed and provides significant storage. Suitable for the likes of a motorbike/s, a scooter/s, sports equipment and a host of other items.
Residents monobloc parking to the front with two allocated spaces, a small section of shared garden and a gated bin storage area.
A truly outstanding luxury penthouse home that simply can’t be appreciated without inspection and this is strongly recommended and without great delay.



